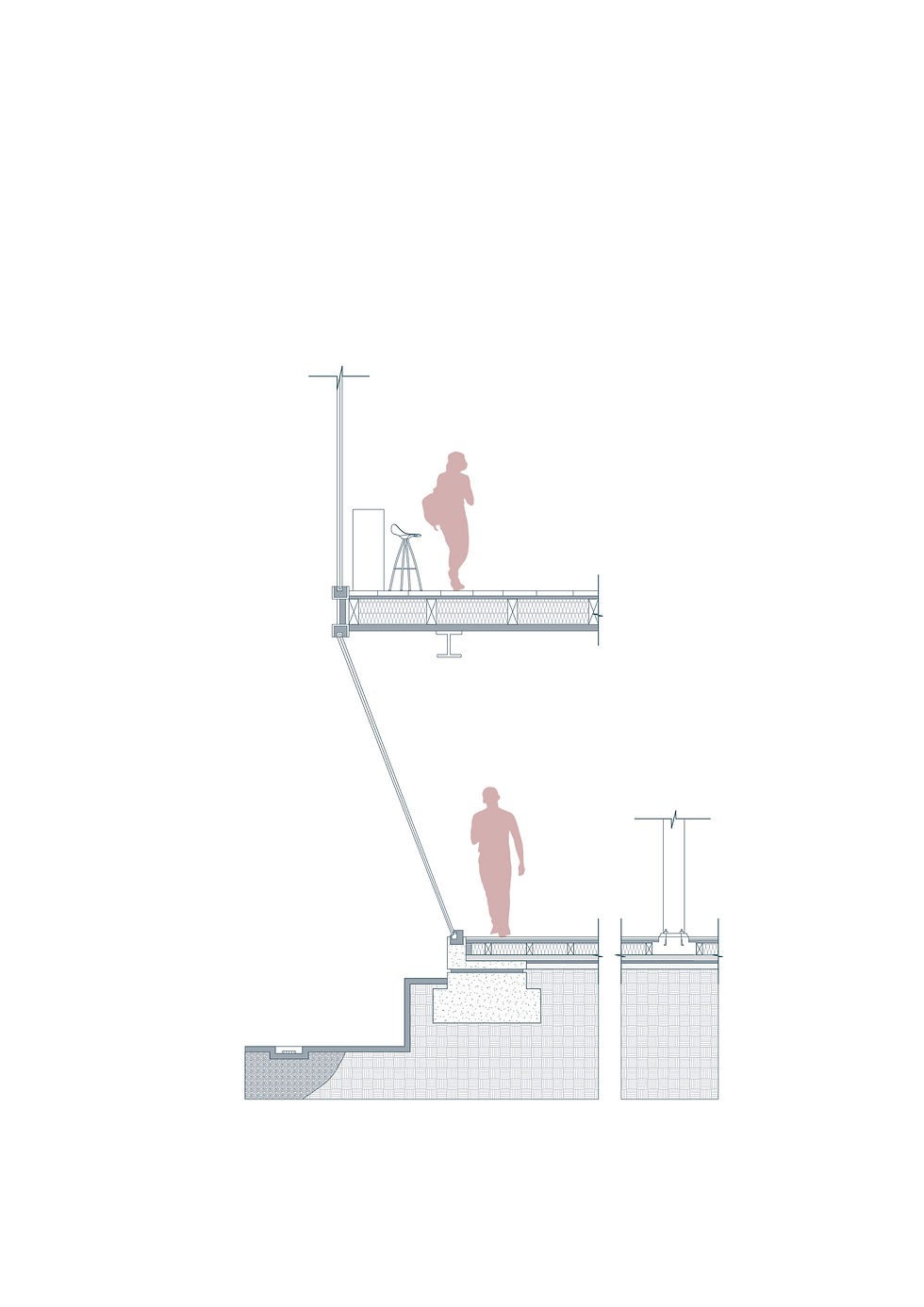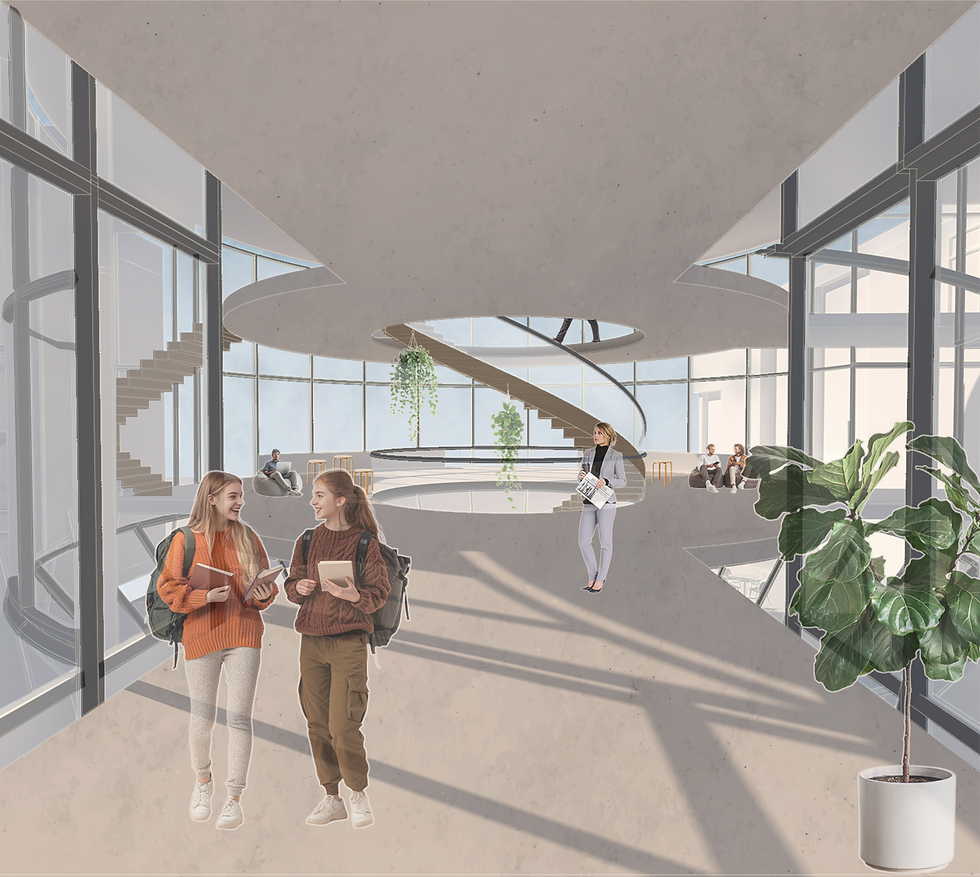The Core

Structured Thought and Social Vision...
Course: ARCH 292
Typology: Law School
“The Core” is a thoughtfully designed law school that represents the intersection of ideas, collaboration, and knowledge. The design, consisting of three distinct architectural masses, reflects the multifaceted nature of legal education and practice. Each mass represents a distinct functional zone, with areas dedicated to academic learning, research, and community engagement.
Floor Plans
![axo circulation 1;300 [Converted].png](https://static.wixstatic.com/media/863b9e_7d844c56156c423ba1e775e82734864a~mv2.png/v1/crop/x_0,y_101,w_7132,h_14898/fill/w_980,h_2047,al_c,q_95,usm_0.66_1.00_0.01,enc_avif,quality_auto/axo%20circulation%201%3B300%20%5BConverted%5D.png)


The green wall adds visual interest, transforming blank facades into dynamic, living artworks, while preserving indigenous plants from the Waterloo-Kitchener region. The vegetation provides shade during the summer due to the overhangs and the shading from the planter boxes, while allowing the winter sunlight to penetrate through the facade providing warmth.
Green Wall Detail
Tower Detail
The slanted glazing introduces an angular design that contrasts with the rigidity of the straight vertical glazing, adding a sense of motion and fluidity to the circulation tower. Additionally, the glazing allows natural light to enter the circulation tower at an angle, maximizing sunlight exposure throughout the day. This feature creates a dynamic play of light and shadows, enhancing the interior environment and reducing the need for artificial lighting.
![elevation back 1;200 [Converted].png](https://static.wixstatic.com/media/863b9e_46f1c8b8f3fe4a5a99781cddbe2ccb29~mv2.png/v1/fill/w_980,h_363,al_c,q_85,usm_0.66_1.00_0.01,enc_avif,quality_auto/elevation%20back%201%3B200%20%5BConverted%5D.png)
![elevation front 1.200 [Converted].png](https://static.wixstatic.com/media/863b9e_e85357fe36414e36b5aa44c6648d0062~mv2.png/v1/fill/w_980,h_344,al_c,q_85,usm_0.66_1.00_0.01,enc_avif,quality_auto/elevation%20front%201_200%20%5BConverted%5D.png)
![elevation left 1;200 [Converted].png](https://static.wixstatic.com/media/863b9e_baac3cb209bd442cb498c526c1c1c53c~mv2.png/v1/fill/w_980,h_370,al_c,q_90,usm_0.66_1.00_0.01,enc_avif,quality_auto/elevation%20left%201%3B200%20%5BConverted%5D.png)
![elevation right 1;200 [Converted].png](https://static.wixstatic.com/media/863b9e_50ed8c0986444370810836611354ac6c~mv2.png/v1/fill/w_980,h_370,al_c,q_90,usm_0.66_1.00_0.01,enc_avif,quality_auto/elevation%20right%201%3B200%20%5BConverted%5D.png)





At the heart of the design is a circulation tower, a dynamic and vertical element that serves as the focal point of connectivity. This tower not only allows for easy access between the three masses, but it also serves as a symbolic “core” where paths, conversations, and intellectual pursuits intersect. The tower’s transparent materials and open walkways promote visibility and interaction, encouraging moments of spontaneous collaboration.


